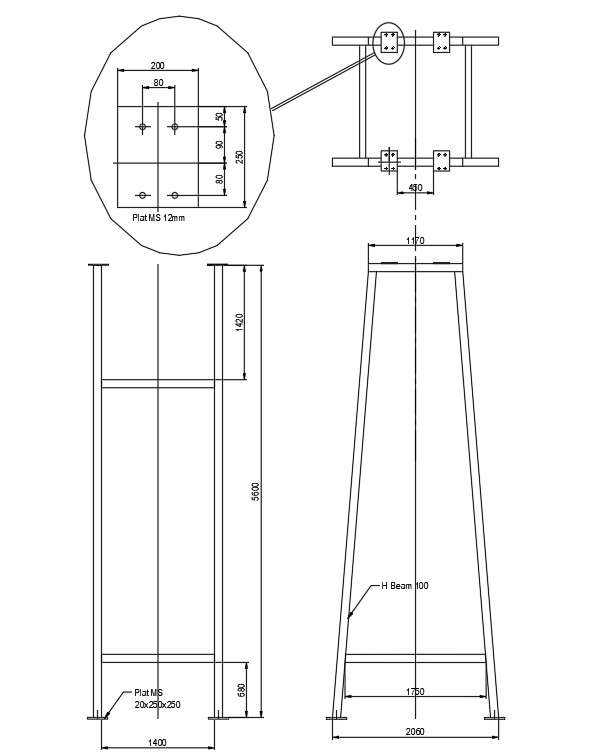
This architectural drawing is an H beam design in detail AutoCAD 2D drawing, CAD file, dwg file. H Beams are often employed in the construction of buildings, but they are also utilized in the construction of huge trailers and bridges, among other things. H beams may withstand greater weights than I beams due to their slightly different cross-section form, thicker central web, and broader flanges. For more details and information download the drawing file. Thank you for visiting our website cadbull.com.